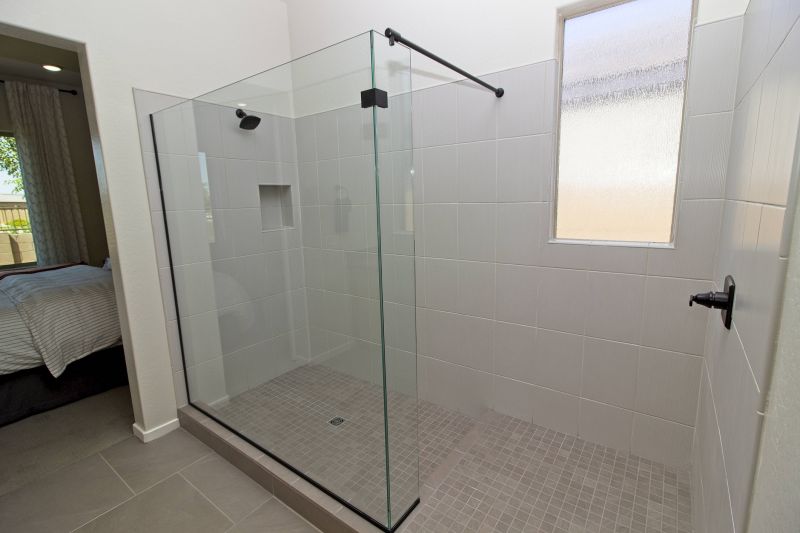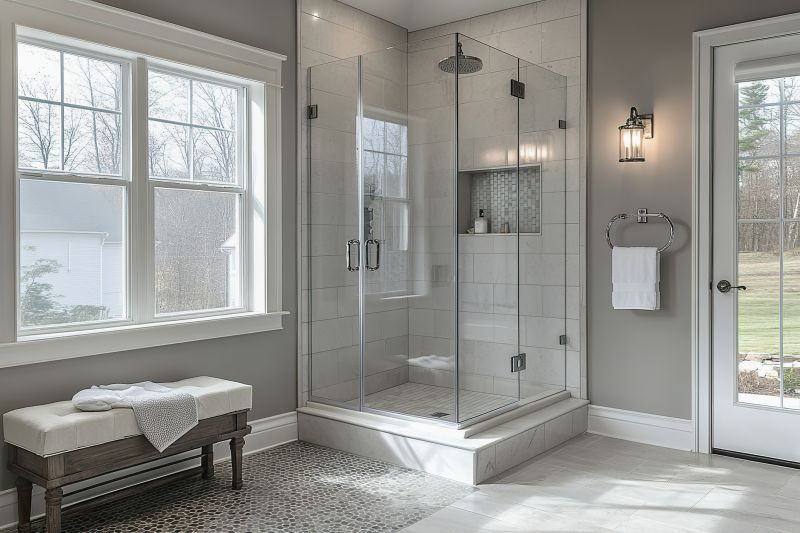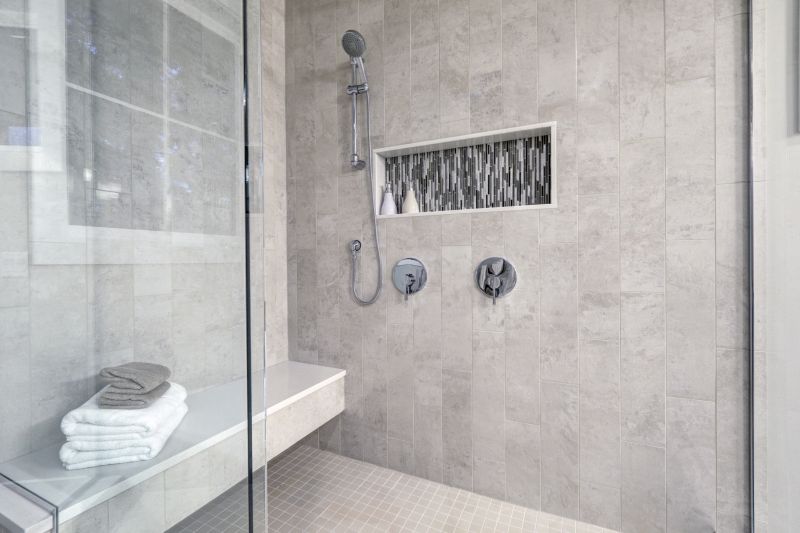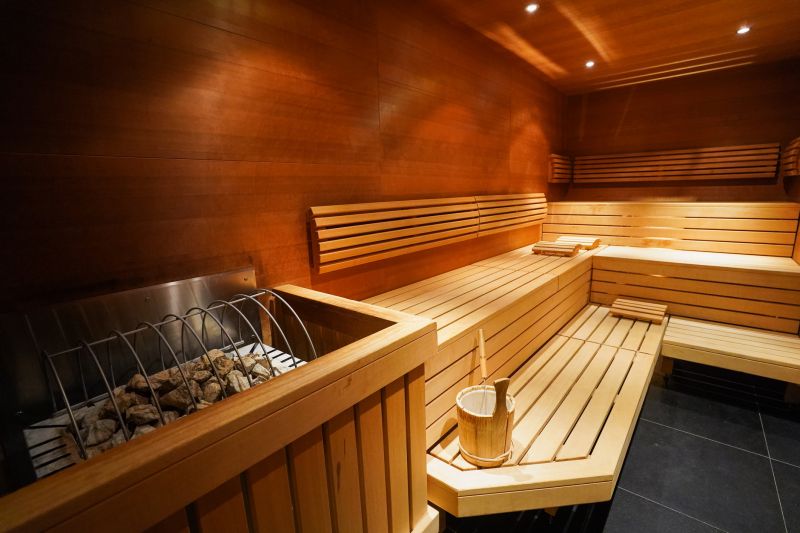Maximize Small Bathroom Space with Clever Shower Layouts
Designing a small bathroom shower requires careful planning to maximize space while maintaining functionality and style. Various layout options can optimize limited areas, providing a comfortable shower experience without sacrificing valuable room. From corner showers to walk-in designs, each layout offers unique benefits suited to different preferences and spatial constraints.
Corner showers utilize space efficiently by fitting into the corner of a bathroom. They are ideal for small bathrooms as they take up less floor area and can be configured with sliding or hinged doors to save space.
Walk-in showers create an open and accessible feel, eliminating the need for doors or curtains. They often feature frameless glass, which enhances the perception of space and adds a modern touch.

A compact corner shower with sliding glass doors fits seamlessly into tight spaces, providing a sleek and functional solution.

A frameless glass walk-in shower enhances the sense of openness and makes small bathrooms appear larger.

Built-in niches within shower walls maximize storage without encroaching on shower space, keeping essentials organized.

Incorporating a small bench in a shower adds comfort and convenience, especially in limited spaces.
Selecting the right layout for a small bathroom shower involves balancing space efficiency with user comfort. Corner showers are popular for their ability to fit into existing corners, freeing up room for other fixtures. Walk-in designs offer a spacious feel, often achieved through the use of clear glass panels that do not visually block the space. Incorporating storage solutions like built-in niches helps keep the shower area organized without cluttering the limited space.
| Layout Type | Advantages |
|---|---|
| Corner Shower | Maximizes corner space, ideal for small bathrooms, available with sliding or hinged doors. |
| Walk-In Shower | Creates an open feel, accessible, enhances natural light, and reduces visual clutter. |
| Tub-Shower Combo | Provides versatility for bathing and showering in limited space. |
| Shower with Bench | Offers comfort and convenience, especially for elderly or mobility-impaired users. |
| Curbless Shower | Eliminates thresholds for easy entry, enhances accessibility, and modern aesthetic. |
Effective small bathroom shower layouts prioritize usability while maintaining aesthetic appeal. The choice between a corner shower and a walk-in design depends on the specific spatial constraints and stylistic preferences. Incorporating features like built-in storage and seating can improve functionality without sacrificing space. Modern materials and frameless glass options contribute to a clean, open appearance that makes even the smallest bathrooms feel more spacious.
Incorporating innovative design ideas can transform small bathroom showers into stylish and practical spaces. Utilizing light colors and reflective surfaces enhances brightness and openness. Strategic placement of fixtures and fixtures' size considerations ensure that the shower area remains comfortable and accessible. Thoughtful planning ensures that small bathrooms offer a functional and visually appealing shower experience.


